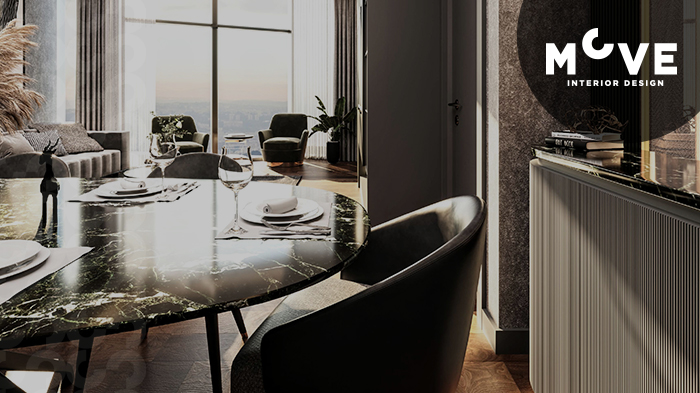
Next Level renovation processes aim to refunctionalize existing spaces in line with current needs and strengthen them aesthetically. In this mixed-use structure, every intervention directly affects both user comfort and daily operations. For this reason, site organization, planning discipline and phasing steps are carried out meticulously; the goal is to raise spatial performance without disrupting operations.
The initial step involves a survey and existing-condition analysis. Structural systems, service shafts and utility lines are mapped in detail; necessary precautions are incorporated into the work schedule. Use of common areas, noise limits and freight-elevator planning are clarified with building management. To control dust and odor, isolation curtains, negative pressure and air filtration systems are deployed to protect user comfort. Spatial adjustments proceed in harmony with the façade rhythm and daylight conditions. Transparent partitions deepen light penetration, while acoustic solutions are implemented where privacy is required. If an open-ceiling scheme is preferred, service lines read as orderly, linear runs. On the floor, large-format, high-durability finishes ensure continuity and ease of maintenance.
Move İç Mimarlık manages Next Level renovation processes with a transparent methodology that unifies light, acoustics, materials and function. In doing so, spaces gain a contemporary, prestigious and long-lasting identity and are revalued.
