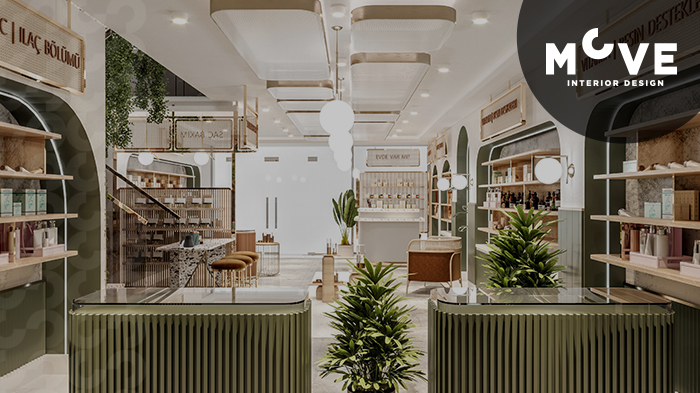
Sinpaş renovation processes aim to refunctionalize existing spaces in line with current needs and to strengthen them aesthetically. Because every intervention in mixed-use structures directly affects both user experience and daily flow, planning and phasing steps are executed with precision. The goal is to raise the performance, comfort and representational power of the space without halting operations.
The process begins with a survey and existing-condition analysis; structural systems, utility lines and risk zones are mapped in detail. Use of common areas, noise limits and site organization are clarified with building management from the outset. Isolation curtains and air-filtration systems are deployed for dust and odor control. Material upgrades are selected according to criteria of high durability, sustainability and ease of maintenance.
In Sinpaş renovation projects, Move İç Mimarlık works with a methodology that integrates light, acoustics, materials and function within a single system. In doing so, spaces are revalued with a contemporary, long-lasting and prestigious identity.
