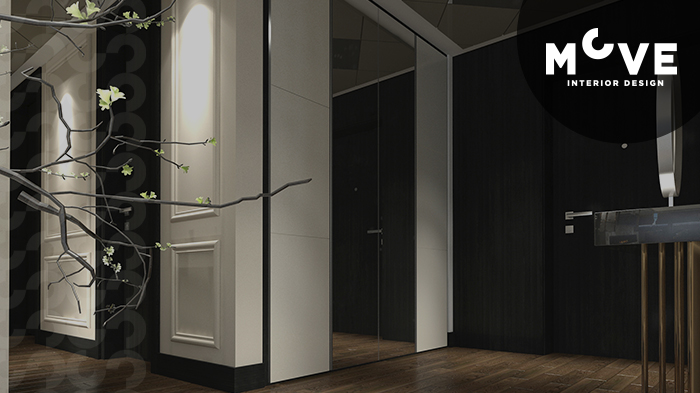
The architectural scheme of Kuzu Effect is based on a hybrid model that integrates residential, office, and retail functions as a single organism within its urban context. Located along Eskişehir Road, the planning logic responds to diverse user profiles at different scales through flexible modules, fluid circulation diagrams, and core organizations that reinforce both vertical and horizontal connections. This ensures that the density inherent in mixed-use projects is managed with control, while each function maintains its own identity and simultaneously operates as part of the whole. The rhythm of the façade and the interior planning are integrated to create a modern, legible, and timeless architectural language.
Central to the building’s architectural character is the penetration of natural light into its depth, achieved through wide spans that promote transparency and permeability across spaces. In the office units, open-plan solutions support efficiency, balanced with zoning scenarios in the residences that safeguard privacy. The retail areas are conceived as social encounter points, where visual continuity and human-scale material selections create a warm and inviting arrival sequence. Materials are chosen for durability, sustainability, and ease of maintenance, while structural systems preserve rigidity across large spans yet allow for flexible configurations.
Move İç Mimarlık, in its approach to Kuzu Effect architecture, fuses function, aesthetics, and context into a cohesive methodology that produces a prestigious and resilient building language. Every detail is designed to elevate user experience and the representational strength of the space, ensuring the project becomes not merely a building but a reference point that transforms urban life.
