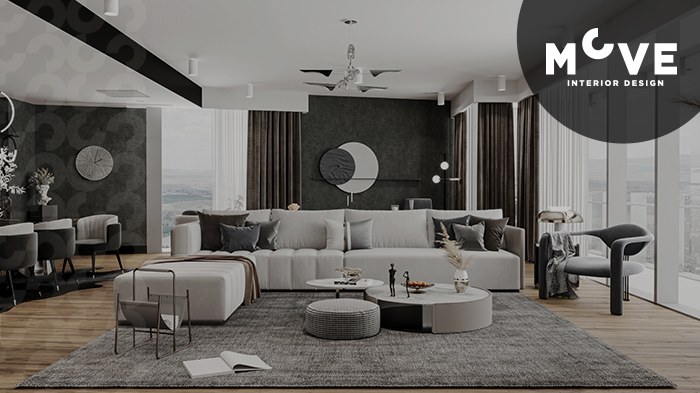
The Kuzu Effect facade design is not merely an exterior surface but the primary element that defines the representational strength of a mixed-use complex situated along a key urban axis. The first goal in the facade organization is to establish a common language and unity within a structure that integrates multiple functions—residences, offices, and retail. Expansive glass surfaces maximize natural light intake, while the rhythmic arrangement of vertical lines gives the building a modern silhouette. Horizontal bands serve as intermediate layers, scaling the facade and making it more legible to the human eye. In material selection, high-performance claddings combined with façade glazing deliver both aesthetic coherence and sustainable durability.
In the facade engineering process, the building’s urban context, sun-shading strategies, and climate-responsive solutions are prioritized. Natural light penetration is balanced with shading scenarios, while energy-efficient glass with low reflectivity and high thermal insulation ensures strong performance. Terrace projections used at different building levels add dynamism to the facade while offering open-air spaces for users. Metal detailing creates refined accents through slender profile lines. For the building’s nighttime presence, a facade lighting scenario is developed: vertical lines are emphasized with linear lighting, while warm tones at floor levels introduce a soft atmospheric layer.
Move İç Mimarlık approaches the Kuzu Effect facade with a holistic methodology that integrates context, climate, and user experience. The result is a prestigious façade language—timeless, resilient, and powerful—that transforms into a distinctive urban landmark.
