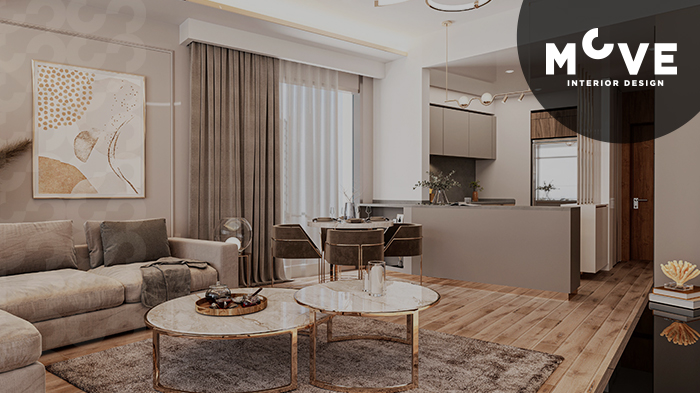
Kuzu Effect renovation processes are planned with the intensive flows of a mixed-use environment and the simultaneous needs of different functions in mind. The fact that the residence, office and retail components operate independently yet within the same ecosystem requires a phased and tightly controlled site organization. The primary goal of the renovation is to enhance the performance, aesthetic value and representational strength of the spaces without interrupting operations.
In the first phase, a detailed survey, existing condition analysis and as-built documentation are prepared; structural systems, service lines and risk zones are identified. The work schedule is coordinated with building management around working hours, freight elevator usage and common-area planning. To protect user comfort, dust, noise and odor are controlled through isolation curtains, negative pressure and filtration measures. In planning, the façade rhythm, daylight conditions and circulation layout are taken into account. Transparent partitions carry light deeper into the plan, while acoustic panels and film solutions are introduced where privacy is required. Where open ceilings are preferred, service lines are left visible in orderly linear runs; on the floor, high-durability, large-format finishes provide continuity and ease of maintenance.
Systems coordination is secured by running electrical, mechanical, fire and low-voltage systems from a single master plan. Mock-up applications and sample approvals support the process for critical works. Lighting is layered—ambient, task and accent—to create a balanced lighting language across circulation, work and display areas.
Move İç Mimarlık manages Kuzu Effect renovations with a transparent methodology that integrates context, light, acoustics and material balance. Without disrupting operations, it establishes a clearly phased roadmap to give your spaces a contemporary, robust and sustainable identity.
