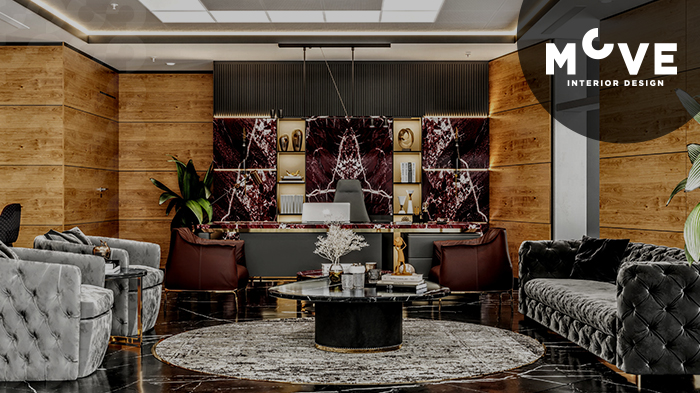
The Kuzu Effect design process balances aesthetics and functionality by addressing different functions at the mixed-use scale within a single, cohesive whole. Integrating the shared spaces of the residence, office and retail components into the same framework requires strong planning discipline and a consistent spatial language. The aim is to prioritize user experience while interpreting each component both with its independent identity and as part of a holistic architectural narrative.
The plan layout is developed around natural light, circulation and permeability between spaces. Wide openings, transparent surfaces and fluid circulation lines make the environment more legible. Where privacy is needed, acoustic panels and semi-transparent surfaces come into play, while in shared areas an open plan and continuity are emphasized. Material selections are guided by life-cycle cost and sustainability criteria; natural textures, high-durability surfaces and low-VOC coatings deliver a long-lasting experience.
The lighting language is designed as layered solutions that integrate with daylight. Linear lights suggest circulation, task lighting clarifies work areas and selective accent details lend a refined identity to the space. Modularity is prioritized in furniture and built-ins; electrical and mechanical infrastructure is integrated into the furniture to eliminate visible cable clutter.
Move İç Mimarlık approaches the Kuzu Effect Design process as a whole that unifies context, light, materials and acoustics. With a user-centric approach that supports operational efficiency and produces a timeless aesthetic, it transforms the project into a prestigious symbol of contemporary urban life.
