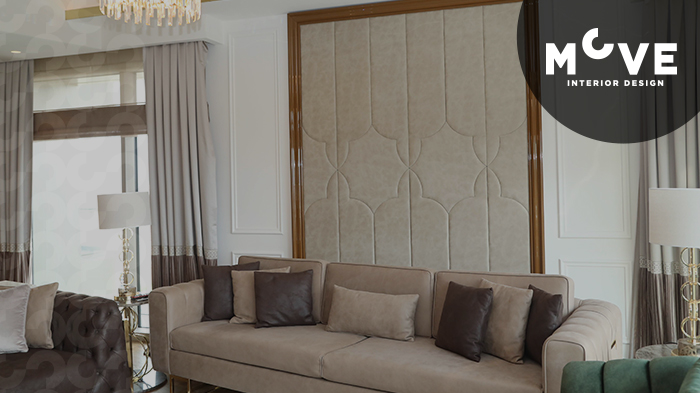
Kuzu Effect Interior Architecture redefines spaces within a single ecosystem, bringing together the residence, office and retail components in a functional and aesthetic unity. While user experience remains central, comfort, ergonomics and flow are prioritized at every scale. The goal is to bring together the different scenarios required by mixed use in one language, and to conceive the space both as an independent identity and as a collective value.
Plan organization is founded on transparency and permeability. While daylight is carried deep into the interior, film coatings, textile panels and semi-transparent surfaces are employed in areas that require acoustic comfort. Furniture solutions are modular; storage units are integrated with wall continuity to free up open areas. Where an open-ceiling scheme is preferred, service lines are made visible in orderly bands and incorporated into the space with a holistic aesthetic.
Material selection is made according to long-term use and sustainability criteria. High-durability flooring, low-VOC paints and easy-maintenance surfaces elevate the quality standard of the interior. In lighting design, linear solutions suggest circulation routes, task lighting controls glare to define work surfaces and selective accents give a refined character to entrances, display areas and art walls.
Move İç Mimarlık works with a methodology that integrates the balance of materials, light, acoustics and function into a single system in the Kuzu Effect Interior Architecture process. Reframing each project’s identity through user habits, it delivers a timeless and prestigious interior language that responds to the requirements of contemporary life.
