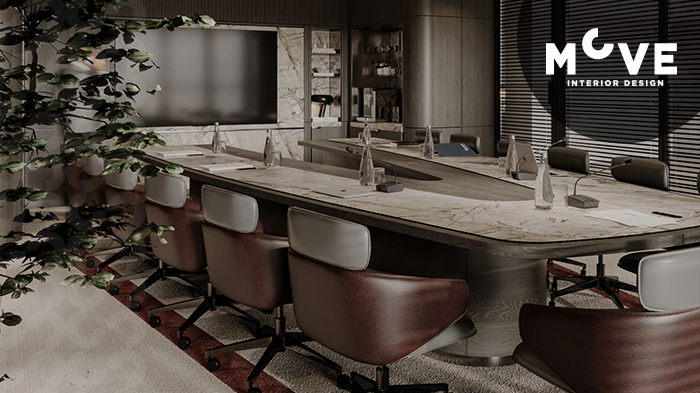
The Maidan facade design aims to give the building rising on the prestigious axis of Eskişehir Yolu a strong identity. Reflecting the diversity required by a mixed-use structure to the exterior, the facade composition unifies the office, residential and retail components in a common language. Large expanses of glazing carry natural light deep into the interiors, creating a sense of permeability and transparency. The balanced composition of horizontal and vertical lines lends the facade a dynamic rhythm, and when combined with curved lines, adds a fluid form to the city skyline.
The plan organization is directly reflected on the facade; transparent surfaces highlight circulation areas, while more enclosed modules serve acoustic and privacy needs. Sustainability and longevity are prioritized in material selection; high-performance glass, composite panels and naturally textured claddings combine durability with aesthetics. Sun-shading elements increase energy efficiency while adding layered depth to the elevation. Façade lighting transforms daytime transparency into an emphasized, prestigious silhouette at night.
Move İç Mimarlık adopts a methodology that integrates the balance of materials, light, structure and circulation within a single system throughout the Maidan Facade process. The goal is not merely to create an aesthetic outer shell, but to produce a timeless and robust facade language that enhances the interior experience and adds value to the environment.
