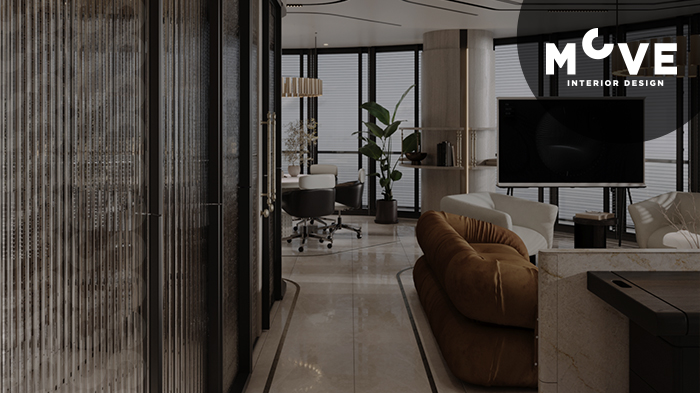
Maidan represents a holistic approach that brings together the dynamics of mixed use within a single organizational schema. Its prestigious location on Eskişehir Yolu necessitates housing office, residential, home-office and retail components within the same ecosystem. In this context, it is important that functions are defined not by sharp boundaries but by fluid transitions. Circulation routes are kept short and clear; transparent surfaces carry natural light deep into the interiors and create a sense of permeability in shared spaces. Curved façade lines guide interior planning; structural clarity combines with aesthetics to form a strong spatial rhythm.
The spatial setup is supported by ergonomic solutions that center user experience. From open offices to residential units, each function is addressed according to its specific needs, while fluid solutions that encourage social interaction are developed in common areas. Sustainability, longevity and ease of maintenance are prioritized in material selection. Durable surfaces are used on floors, transparent–semi-transparent elements are used in partitions, and layered solutions are preferred in lighting. Thus, a timeless and prestigious architectural identity emerges for both work and living scenarios.
Move İç Mimarlık unifies the balance of function, aesthetics, acoustics and light under a single methodology in the Maidan Architecture process. The aim is not only to meet the needs of mixed use, but to produce an architectural expression that enhances user comfort, strengthens corporate identity and adds value to the city.
