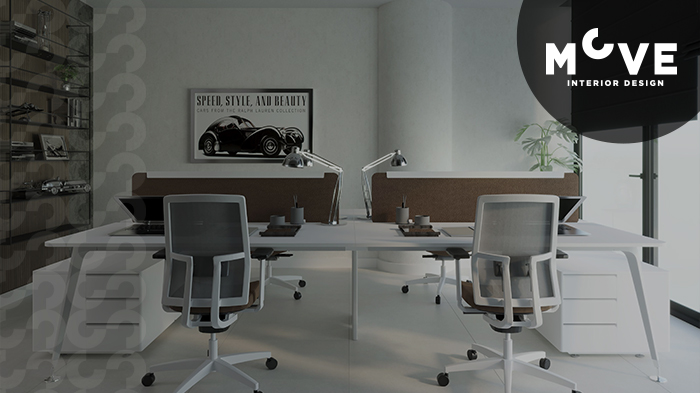
The Maidan renovation process aims to update the offices, residences and commercial spaces of the mixed-use building to current needs without interrupting operations. The priority in this approach is to advance functionality and aesthetics together while maintaining the daily flow. The first step is survey and existing-condition analysis; structural systems, shafts and service lines are examined in detail, risk areas are identified and preventive measures are planned. The site organization is phased to suit conditions of heavy use; isolation measures are implemented for noise, dust and odor control. In this way, user comfort is protected throughout the process.
In plan optimization, the existing façade rhythm, daylight conditions and circulation routes are taken into account. In open offices, transparent partitions carry light deep into the space, while in residences, acoustic films and textile panels provide privacy. In commercial areas, showcase and entrance axes are emphasized to increase brand visibility. Ceilings, floors and wall finishes are renewed with long-lasting, easy-maintenance materials. In lighting design, linear solutions that suggest circulation routes, controlled lights that define task areas and selective accents are planned together.
Move İç Mimarlık manages Maidan Renovation projects through the balance of context, materials, acoustics and light. Our goal is to raise spatial performance without disrupting user experience and to bring together the requirements of mixed use with a modern, sustainable and prestigious transformation.
