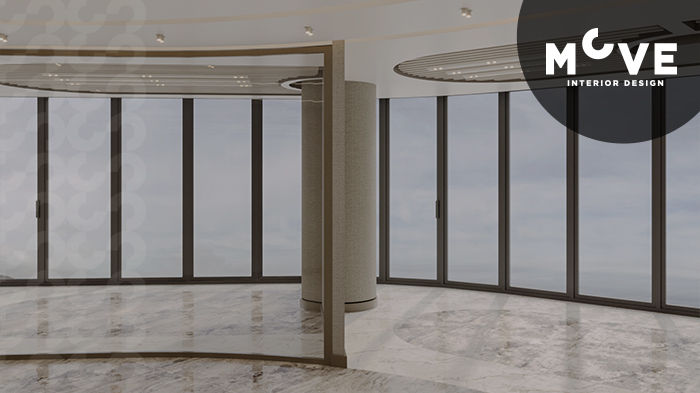
Taking into account the scale of the mixed-use building on Eskişehir Yolu, Maidan redefines spaces with a balance of functionality, aesthetics and corporate representation. The main objective is to bring together the different needs of residential, office and commercial areas in a single language. In the plan scheme, fluid circulation, ergonomic solutions and flexibility that highlights user experience are prioritized. Daylight and façade rhythm are integrated into the interior layout; transparency and permeability maximize natural illumination.
Materials are selected from long-lasting and sustainable alternatives. High-durability flooring, low-VOC paints and easy-maintenance surfaces raise the quality standard. Furniture solutions are modular and supported by integrated storage systems to preserve the free use of open areas. In lighting design, linear lines suggest circulation routes, task lights define work areas, and selective focal points lend a refined identity to showcase and reception surfaces.
In the Maidan Design approach, Move İç Mimarlık integrates aesthetics, function and user habits within a single system. By treating each space not only as an independent identity but also as a collective value, it develops timeless and prestigious design solutions that respond to the requirements of contemporary life.
