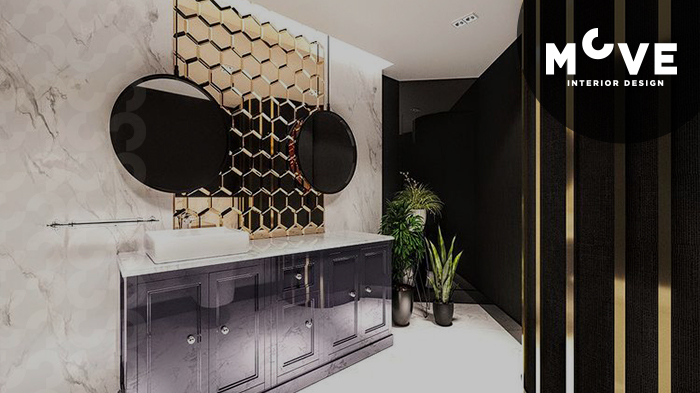
Maidan interior architecture reinterprets spaces within an aesthetic and functional unity by bringing together the different functions of residential, office and commercial areas under one roof. User experience is central; fluid plan layout, ergonomics and flexible usage scenarios are prioritized. Carrying daylight deep into the interior, supporting acoustic comfort with film coatings and textile panels, and using permeable surfaces to balance transparency and privacy are among the fundamental principles of the design.
Furniture solutions are configured with modular and integrated storage systems, thus preserving the free use of open areas. Where an open ceiling is preferred, service lines are left visible in an orderly logic to provide a holistic aesthetic. Sustainability, durability and low maintenance cost are prioritized in material selection; high-durability floor finishes, low-VOC paints on surfaces and long-lasting solutions are preferred. In lighting design, linear lights suggest circulation routes, task lights control glare to define work surfaces, and focal accents lend a refined identity to entrances and shopfront areas.
In the Maidan Interior Architecture process, Move İç Mimarlık integrates the balance of materials, light, acoustics and function with a single methodology. By reframing each project through user habits, it creates a timeless, prestigious and robust interior language that responds to the requirements of contemporary life.
