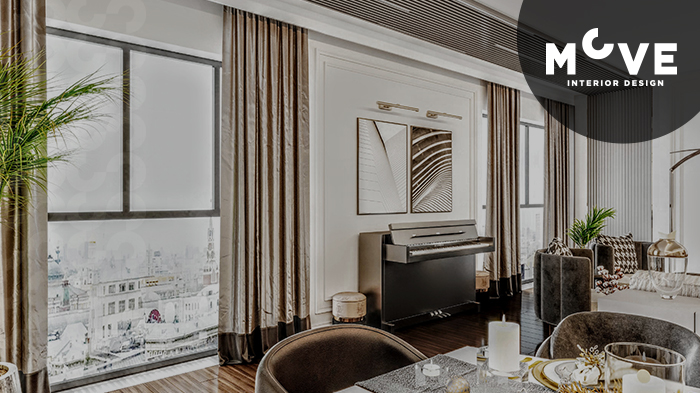
The Next Level facade design has been conceived to make the identity of this mixed-use complex where residential, office and commercial functions coexist visible at the urban scale. While the strong lines of modern architecture lend dynamism to the elevation through rhythmic horizontal vertical bands, expansive glazing carries daylight deep into the interiors. Materials used on the facade are selected for durability, sustainability and aesthetics; combinations of stone, glass and metal give the project a character that is both timeless and prestigious.
The facade organization clarifies the differentiation of functions while establishing a holistic language. Transparency and the relationship to views are prioritized in the residential blocks, whereas modular openings and sun-shading systems support efficiency in the office wings. In commercial areas, storefront facades create an inviting character. The façade lines continue in harmony with the building’s fluid plan scheme, strengthening the interior exterior relationship.
Move İç Mimarlık addresses the balance between structural rhythm, material selection and light transmittance methodically throughout the Next Level facade process. The aim is to conceive the facade not merely as an outer shell, but as an active design component that affects daylight, acoustics, energy performance and user experience. This approach lends the project strong symbolism and prestigious visibility at the urban scale.
