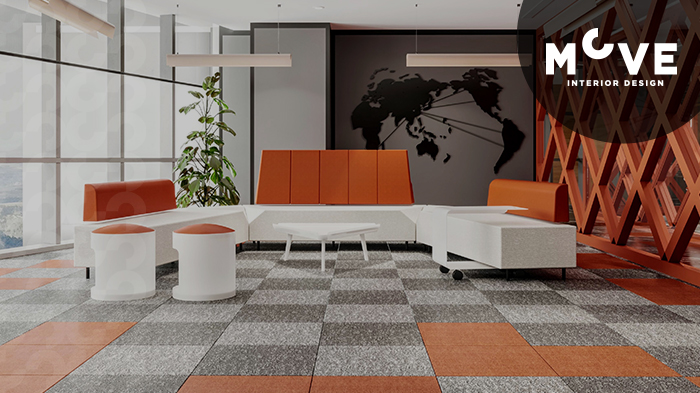
The Next Level architectural approach brings together the residential, office and commercial components of the mixed-use complex within an integrated system, uniting functionality and aesthetics in a strong identity. The plan scheme is structured around fluid circulation, ergonomic solutions and flexible usage scenarios, producing efficient, comfortable and sustainable spaces for different user profiles.
Transparency and permeability are at the forefront of the architectural language. While broad glazed surfaces carry daylight deep inside, structural rhythm and scale balance give the building a timeless character. In the residential sections, privacy and views are balanced; in office areas, modular planning and generous ceiling heights support efficiency. In the commercial portion, welcoming entrances and rhythmic façade compositions strengthen the bond between the user and the city.
In the Next Level architectural process, Move İç Mimarlık fuses functionality, aesthetics and corporate identity into a single whole, delivering a strong and prestigious architectural expression that responds to the needs of modern life.
