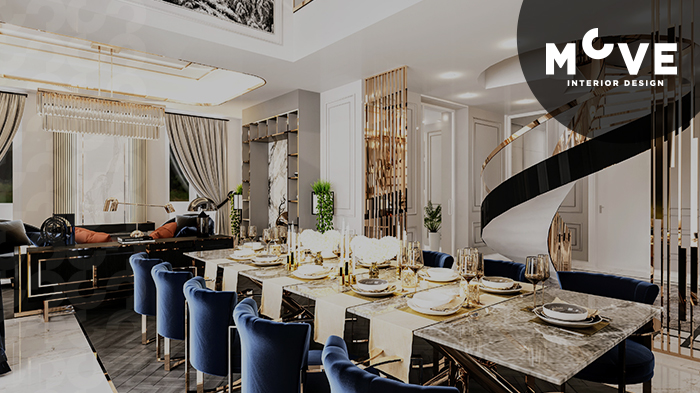The Sinpaş interior architecture approach redefines spaces not only aesthetically but also through user habits and functional requirements. While fluidity and ergonomics are prioritized in planning, transparent surfaces and permeable solutions carry daylight deep into the interior; in areas requiring privacy, acoustic panels and semi-permeable partitions are employed. Thus, each area offers an experience that is both open and controlled.
Longevity, sustainability and ease of maintenance guide material choices. With high-performance finishes, low-VOC paints and modular furniture solutions, interior comfort is enhanced. In lighting design, linear solutions define circulation routes, task lighting supports functionality and selective accents lend the space a refined identity.
In Sinpaş interior architecture projects, Move İç Mimarlık works with a methodology that integrates aesthetics, function, light and acoustics within a single system. In every project, it establishes a timeless, prestigious and user-oriented interior language.



