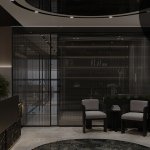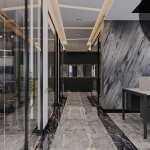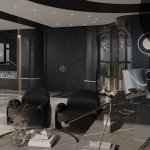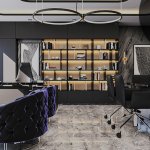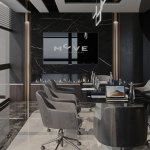The Via Twins interior architecture approach translates the architectural discipline of the twin-mass arrangement into a legible, fluid and user-centric interior experience. Residential, office and common areas are planned with shortened circulation and balanced pockets for focus and socialization. Transparent surfaces carry daylight deep into the interior, while semi-permeable layers and acoustic solutions are employed...
The Via Twins design approach blends the symmetric strength of the twin-mass structure with the needs of contemporary life to deliver an original identity. Fluidity, flexibility and ergonomics are prioritized in the plan scheme; different usage scenarios are resolved within a consistent architectural language. Transparent surfaces carry daylight into the depths of the interior, while...
Via Twins renovation processes aim to refunctionalize spaces according to current needs while preserving the complex functions of the twin-mass structure. The coexistence of residential, office and commercial units within the same ecosystem necessitates a rigorous approach to planning and site organization. The primary goal of the renovation is to elevate spatial performance, aesthetics and...
The Via Twins decoration approach brings the modern lines of the twin-building composition into the interior, uniting aesthetics and functionality. Furniture solutions provide modular flexibility, while selected accessories and textures give the space a sophisticated character. The balance of color and light is carefully composed to accommodate different daily use scenarios; natural light is deepened...
The Via Twins architectural approach is grounded in a contemporary mindset that integrates the twin-mass arrangement with functionality and aesthetics. In plan organization, fluid circulation, flexible usage scenarios and user-centric solutions come to the fore, enabling each component of the mixed-use structure to operate within a coherent system. Large spans and transparent surfaces carry daylight...

