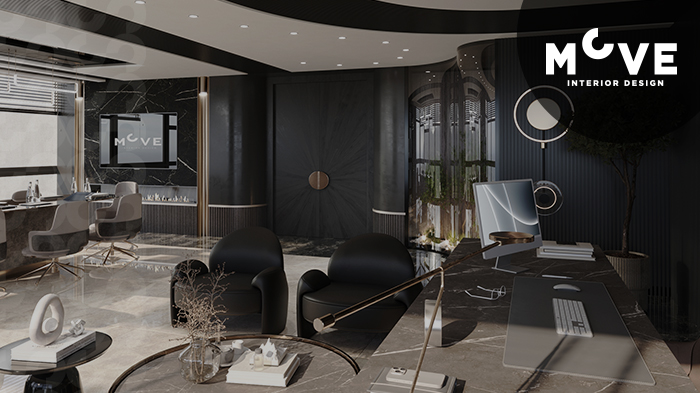Via Twins renovation processes aim to refunctionalize spaces according to current needs while preserving the complex functions of the twin-mass structure. The coexistence of residential, office and commercial units within the same ecosystem necessitates a rigorous approach to planning and site organization. The primary goal of the renovation is to elevate spatial performance, aesthetics and comfort without interrupting operations.
The process begins with surveys and existing-condition analyses; structural systems, utility lines and risk zones are mapped in detail. Use of common areas, freight-elevator planning and working hours are clarified with building management. Isolation curtains and air-filtration systems are applied for dust and noise control. Material selections prioritize high durability, ease of maintenance and sustainability; solutions are chosen in harmony with the façade rhythm and daylight conditions.
In Via Twins renovation projects, Move İç Mimarlık works with a methodology that integrates function, aesthetics, light and acoustics in a single crucible. In doing so, spaces gain a prestigious, long-lasting identity aligned with the requirements of contemporary life.



