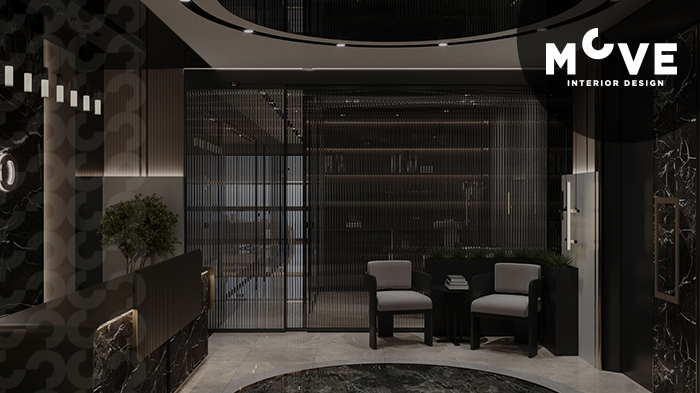The Via Twins interior architecture approach translates the architectural discipline of the twin-mass arrangement into a legible, fluid and user-centric interior experience. Residential, office and common areas are planned with shortened circulation and balanced pockets for focus and socialization. Transparent surfaces carry daylight deep into the interior, while semi-permeable layers and acoustic solutions are employed where privacy is required. The aim is to unify different usage scenarios within a single language in the same ecosystem and to confer measured representational strength to every volume.
Furniture and built-ins are organized with a modular logic; storage is integrated with walls and niches to free circulation. Where an open ceiling is preferred, service lines read as orderly bands, and technical infrastructure is kept clean with furniture-embedded electrification. Cladding selections prioritize longevity and ease of maintenance; textured surfaces and softened edges enhance ergonomics, while continuity between floor and ceiling calms the space.
Lighting is layered: linear lines that suggest circulation, task lights that control glare, and selective accents work together; focal points are clarified at receptions, shopfronts and art walls. Hygiene and durability are prioritized in wet areas; in office wings, acoustic performance is emphasized, while in residences, comfort and warmth take precedence.
In the Via Twins interior architecture process, Move İç Mimarlık unites proportion–measure balance, acoustics and operational efficiency within a single methodology to produce a timeless, refined and robust interior language.



