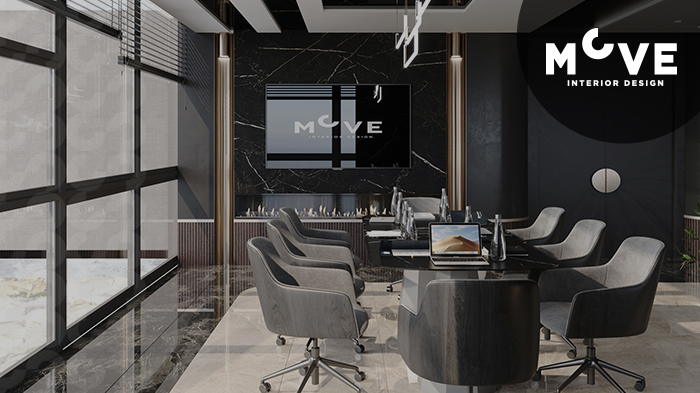The Via Twins architectural approach is grounded in a contemporary mindset that integrates the twin-mass arrangement with functionality and aesthetics. In plan organization, fluid circulation, flexible usage scenarios and user-centric solutions come to the fore, enabling each component of the mixed-use structure to operate within a coherent system. Large spans and transparent surfaces carry daylight deep into the space while creating a permeable and dynamic spatial experience.
Longevity, sustainability and ease of maintenance underpin material choices. By preserving balance in proportion and scale, the building’s structural details establish a timeless identity. Technological integration and high standards of craftsmanship lend the project a prestigious and powerful expression.
In the Via Twins architectural process, Move İç Mimarlık employs a methodology that fuses function, aesthetics and corporate identity in a single crucible. As a result, the project attains an original and prestigious architectural identity that adds value to modern urban life.



